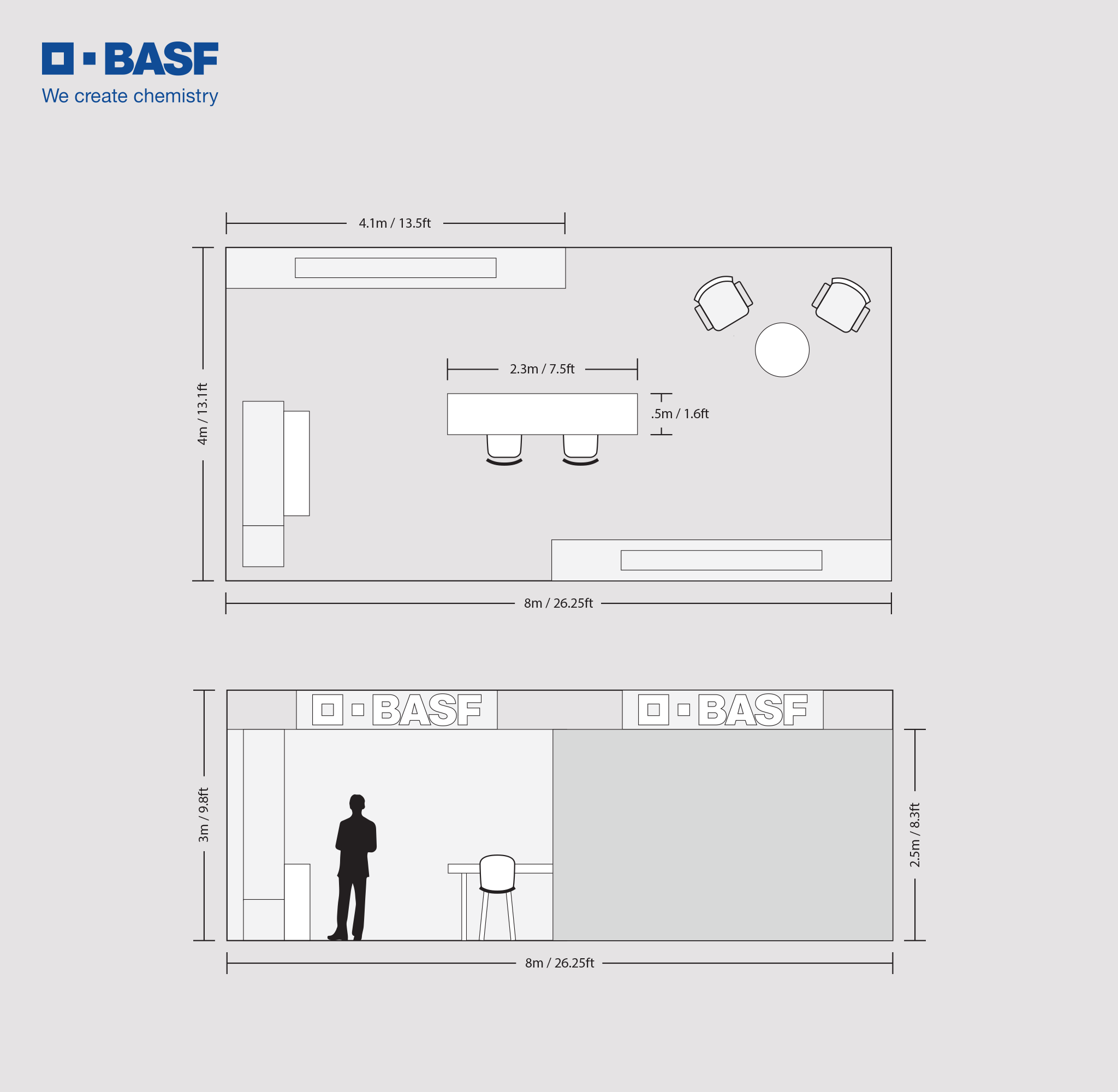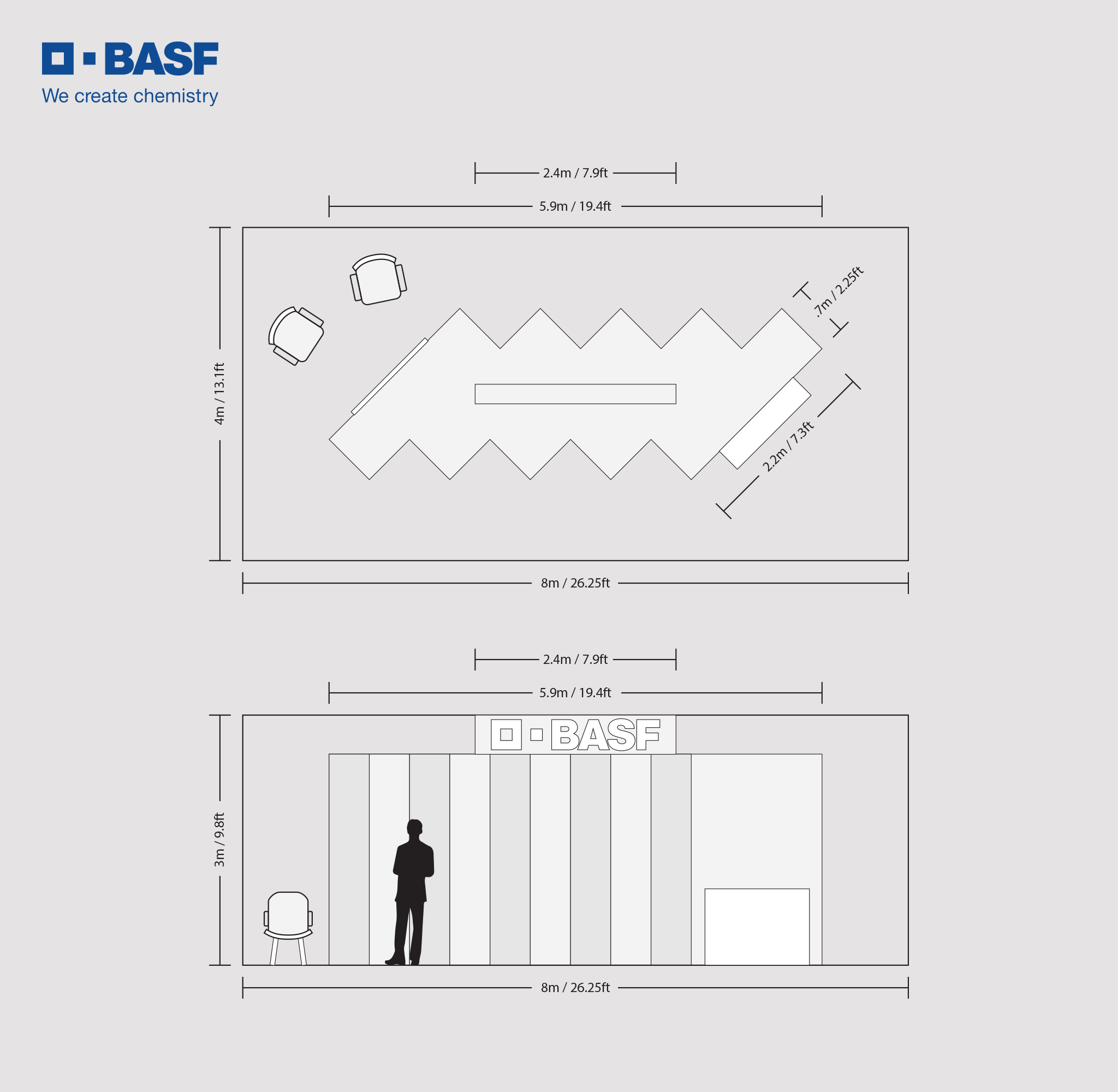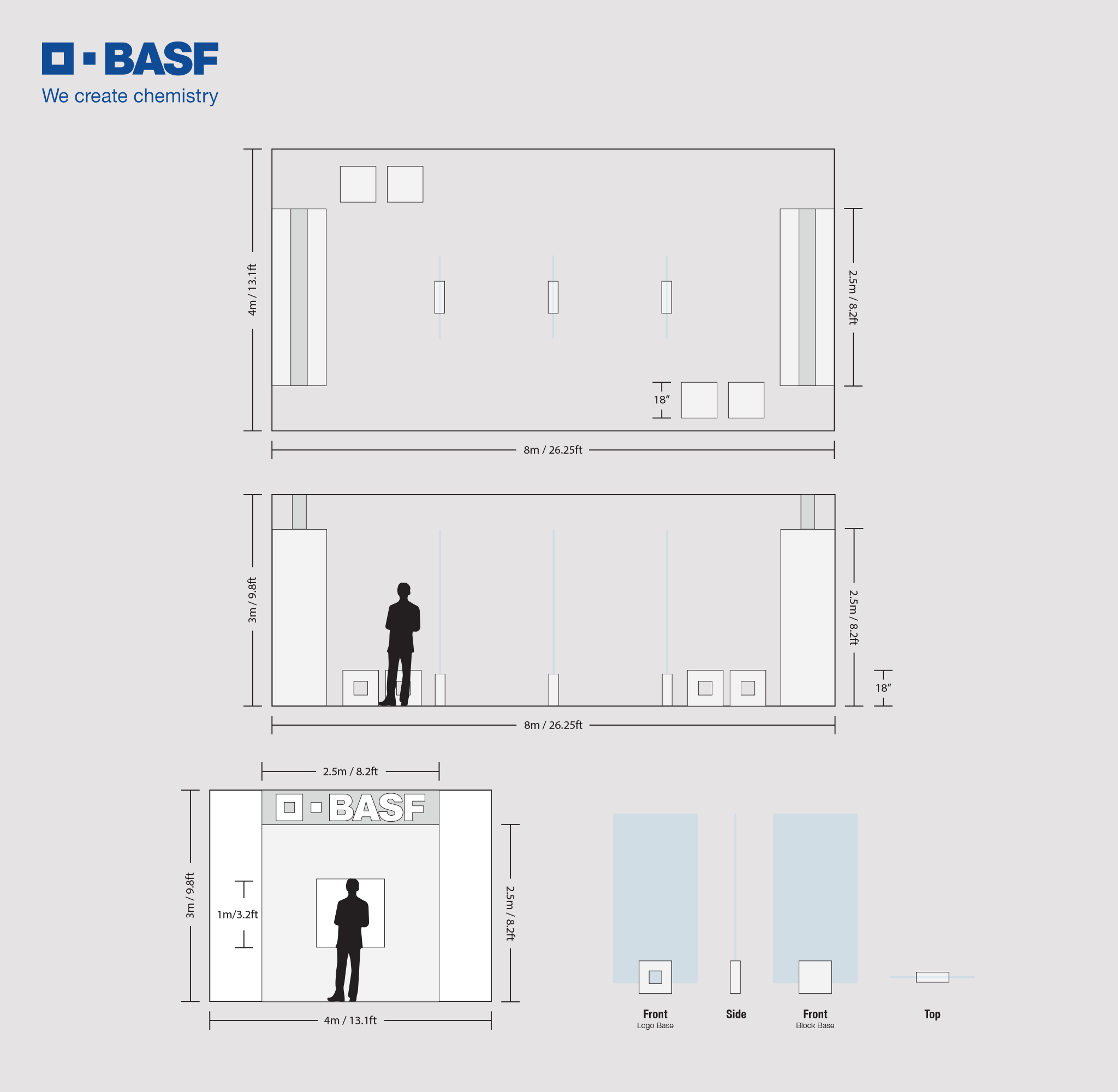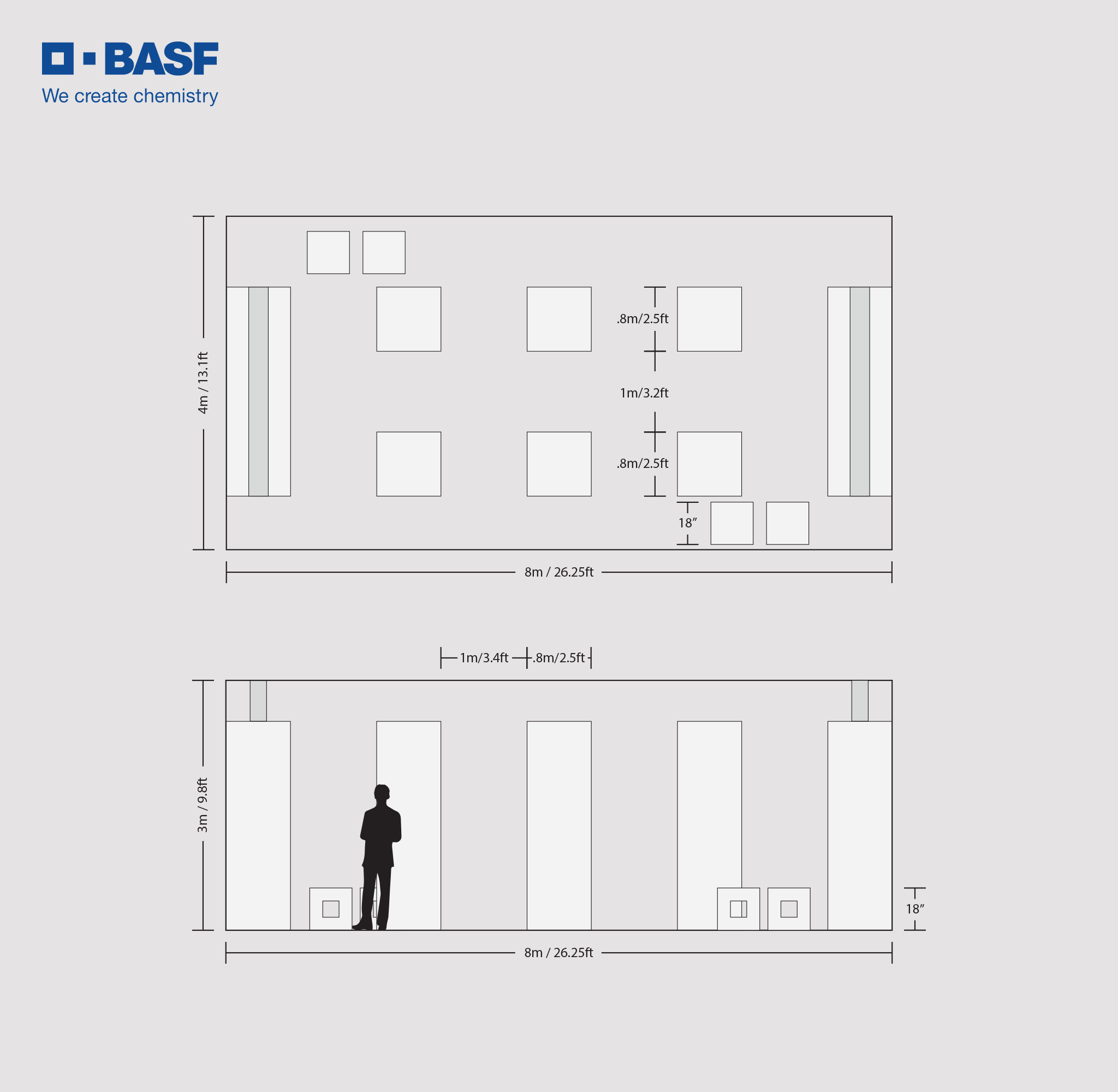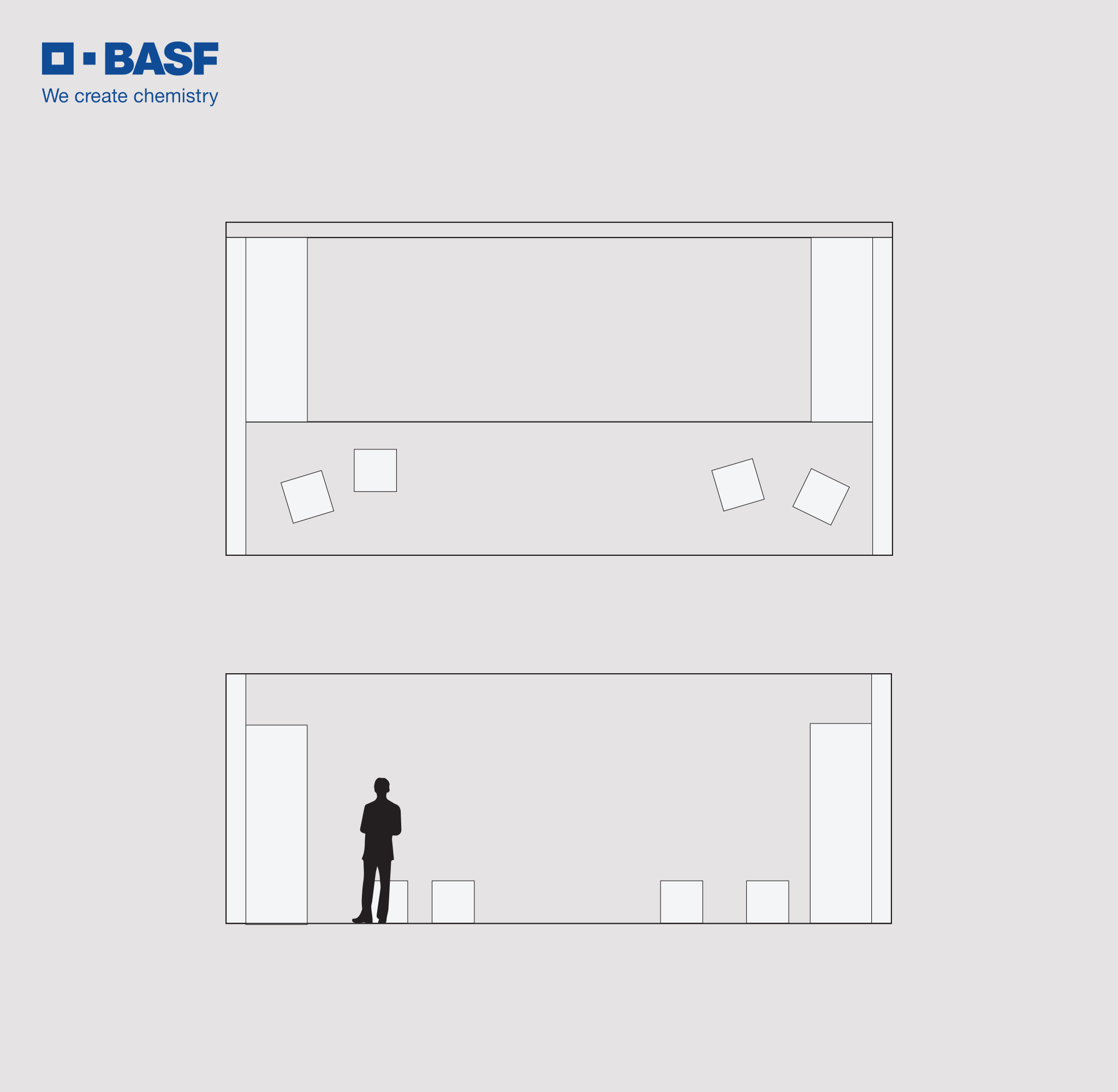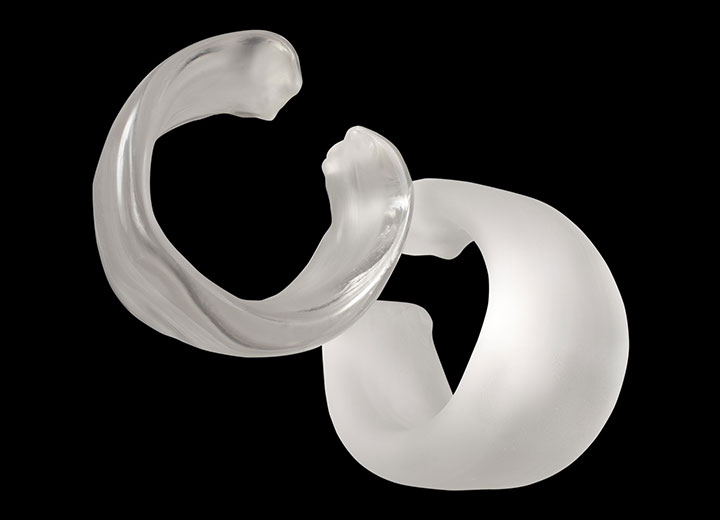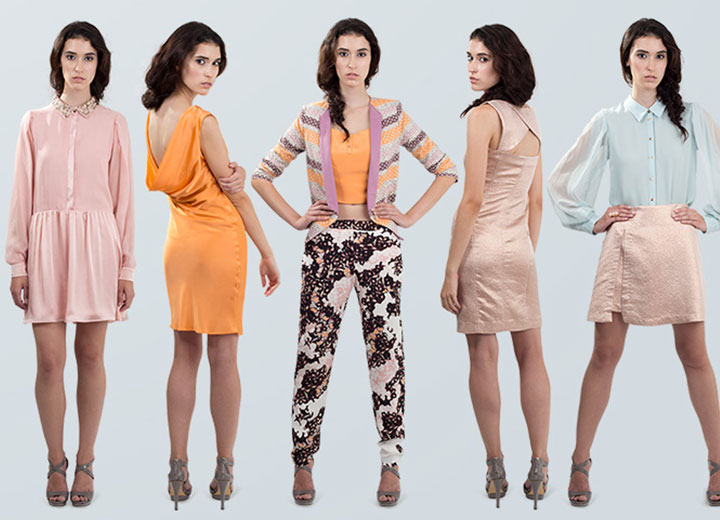BASF
Conference booth layout plans
BASF needed some rough conference booth layouts. Had the budget allowed, I would have loved to render these in 3D and created graphics for the space, too. Ultimately they moved forward with the first option.
